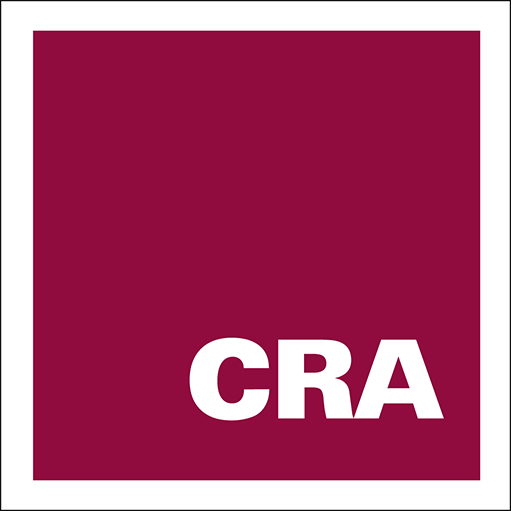3150 East 41st Street
Wellington Square Office Building
Wellington Square offers over 17,000 SF of dental, medical, and professional office space in a one-level building with ample parking. A beautifully landscaped central courtyard provides a calming environment for patients and professionals alike.
The property features:
- 6 available suites ranging from 550 SF to 920 SF
- Total availability of 4,382 SF
- Office and medical office uses
- Individually controlled heat and air for occupant comfort
- 24-hour access for after-hours patient events and professional development
- Prime central location near Edison Preparatory School and Patrick Henry Elementary
- Long-term tenants—most occupants have been in the building for over 20 years
With its convenient location, ample parking, and a tranquil setting, Wellington Square is an excellent choice for growing medical and professional practices.
Available Suites at Wellington Square:
- Suite 105 – 615 SF (Office) | $19.00/SF/YR FS
- Suite 106 – 550 SF (Office) | Rent Negotiable
- Suite 111 – 771 SF (Office/Medical) | Rent Negotiable
- Suite 115 – 920 SF (Office/Medical) | Rent Negotiable
- Suite 121 – 753 SF (Office/Medical) | Rent Negotiable
- Suite 161 – 773 SF (Office/Medical) | Rent Negotiable
Contact us today to learn more or schedule a tour!
Suite 105 – 615 SF Office Space
This freshly remodeled four-room office suite is move-in ready and offers private offices with new LVT flooring throughout. Located on the north side of the building near the main entrance, the suite opens onto a central patio with sliding glass doors leading to the courtyard.
Key Features:
Size: 615 SF
Use: Office
Rent: $19.00/SF/YR (Full Service Gross)
Term: Minimum 1-year lease
Condition: Excellent, Full Build-Out
Layout: Private offices (4)
Amenities: New LVT flooring, sliding glass doors to the courtyard
Suite 115 – 902 SF Medical/Traditional Office
This three-office suite offers a break room, reception area, and two offices overlooking the building courtyard. Located just inside the south entrance, the suite provides easy access for clients and employees.
The space features fresh LVT flooring, new paint, flat panel LED lighting, and updated ceiling tiles for a modern look. French double door entry enhances the professional appeal.
Key Features:
Size: 902 SF
Use: Medical Office / Traditional Office
Lease Term: 1-2 years
Lease Type: Full Service
Location: Just inside the south entrance
Condition: Fully updated with modern finishes
Suite 161 – 773 SF Medical/Traditional Office
This brand-new office space features three private offices and a reception area with a coffee bar. The suite includes new flat panel LED lighting, LVT flooring, and a coat closet near the entry, providing a modern and functional workspace.
Key Features:
Size: 773 SF
Use: Medical Office / Traditional Office
Lease Term: Negotiable
Lease Type: Full Service
Condition: Newly updated with modern finishes
Amenities: Reception area, coffee bar, coat closet
Suite 121 – 753 SF Medical/Traditional Office
This freshly renovated office suite is move-in ready and located just steps from the building entry. The space includes two private offices, a coffee bar, a reception area, and a storage closet, providing a functional and professional workspace.
Key Features:
Size: 753 SF
Use: Medical Office / Traditional Office
Lease Term: Negotiable
Condition: Newly updated with modern finishes
Amenities: Coffee bar, reception area, storage closet
Convenience: Prime location near the building entry
Suite 110 – 371 SF Medical/Traditional Office
This two-room office suite is ideally located just inside the south entrance, making it perfect for an insurance office, accounting firm, counseling practice, or other professional services business. Situated in midtown Tulsa, just west of 41st & Harvard, this location offers convenience and accessibility.
Key Features:
Size: 371 SF
Use: Medical Office / Traditional Office
Lease Term: 2-4 years
Lease Type: Full Service
Prime Midtown Location: West of 41st & Harvard
Ideal for Professional Services
Suite 111 – 771 SF Medical/Traditional Office
This freshly renovated office suite features two large offices, a small reception area, and a conference room with a coffee bar. The space has been updated with LVT flooring throughout, new ceiling tiles, and flat panel LED lighting, creating a modern and professional environment.
Key Features:
Size: 771 SF
Use: Medical Office / Traditional Office
Lease Term: 1-2 years
Lease Type: Full Service
Condition: Newly updated with modern finishes
Amenities: Conference room, coffee bar, reception area







